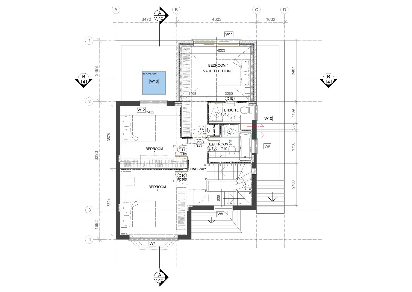
At BIMCAD Studio, we provide precise and reliable architectural drafting services tailored to meet project requirements and industry standards.
Our team ensures that every drawing communicates design intent clearly and supports seamless coordination across disciplines.
Concept and Planning Drawings
Translating design ideas into accurate 2D plans and layouts for early-stage presentations and approvals.
Construction Documentation
Producing detailed drawings for tender, construction, and regulatory submissions.
As-Built Drawings
Delivering accurate documentation that reflects the final built condition of the project.
Drawing Updates and Revisions
Maintaining consistency and accuracy throughout the design and construction process.
Standardisation and Quality Control
Ensuring all drawings comply with project standards and are formatted for efficient collaboration.